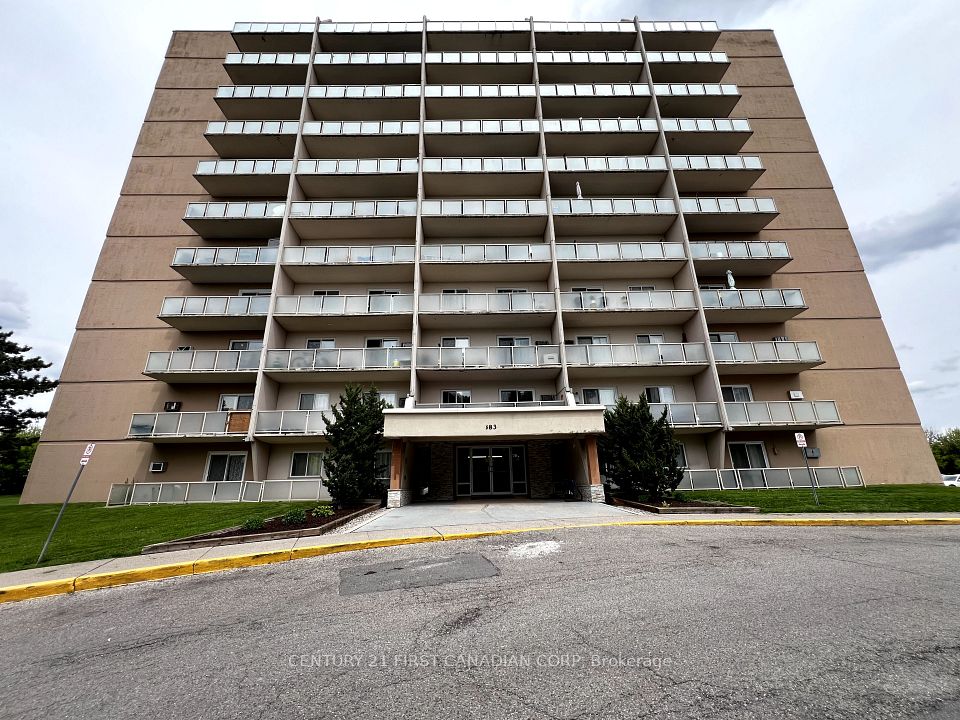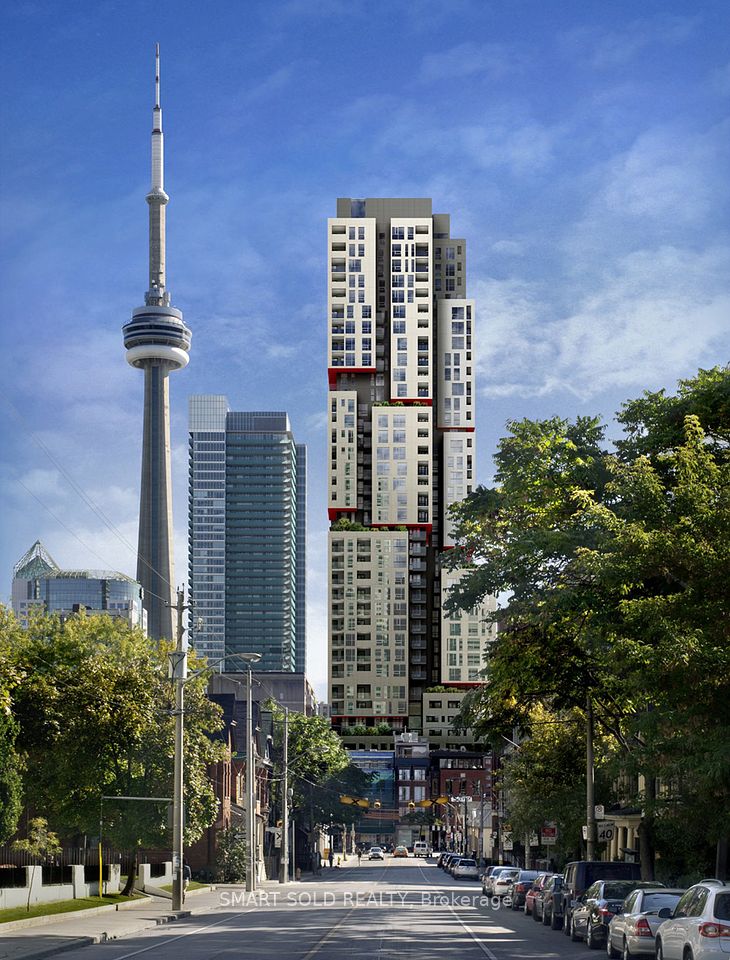$2,450
1 Leaside Park Drive, Toronto C11, ON M4H 1R1
Property Description
Property type
Condo Apartment
Lot size
N/A
Style
Apartment
Approx. Area
900-999 Sqft
Room Information
| Room Type | Dimension (length x width) | Features | Level |
|---|---|---|---|
| Living Room | 5.76 x 3.27 m | Window Floor to Ceiling, W/O To Terrace, Hardwood Floor | Flat |
| Dining Room | 3.4 x 2.9 m | Hardwood Floor, Combined w/Living, Pot Lights | Flat |
| Kitchen | 3.43 x 2.85 m | Renovated, Stainless Steel Appl, Granite Counters | Flat |
| Primary Bedroom | 4.17 x 3.73 m | Broadloom, Walk-In Closet(s), W/O To Terrace | Flat |
About 1 Leaside Park Drive
YUP THAT'S RIGHT OVER 900 SQUARE FEET FOR A 1 BEDROOM CONDO!! Add another 144 square ft covered corner terrace and you have the perfect living space.Loft like living with soaring 9 ft ceilings, floor to ceiling windows surrounded by trees there's a reason it's called The Jasper.Gourmet renovated kitchen with new S/S appliances, a reno'd spa bath and a primary bedroom that easily fits a King Sized bed with roomy walk-in closet.Sip your morning coffee watching the sun rise from your covered terrace which you can enter from both living and bedroom.Large storage locker on the same floor and of course paking. Come and see for youirself before it is gone.Condo is virtually staged.
Home Overview
Last updated
4 hours ago
Virtual tour
None
Basement information
None
Building size
--
Status
In-Active
Property sub type
Condo Apartment
Maintenance fee
$0
Year built
--
Additional Details
Location

Angela Yang
Sales Representative, ANCHOR NEW HOMES INC.
Some information about this property - Leaside Park Drive

Book a Showing
Tour this home with Angela
I agree to receive marketing and customer service calls and text messages from Condomonk. Consent is not a condition of purchase. Msg/data rates may apply. Msg frequency varies. Reply STOP to unsubscribe. Privacy Policy & Terms of Service.












